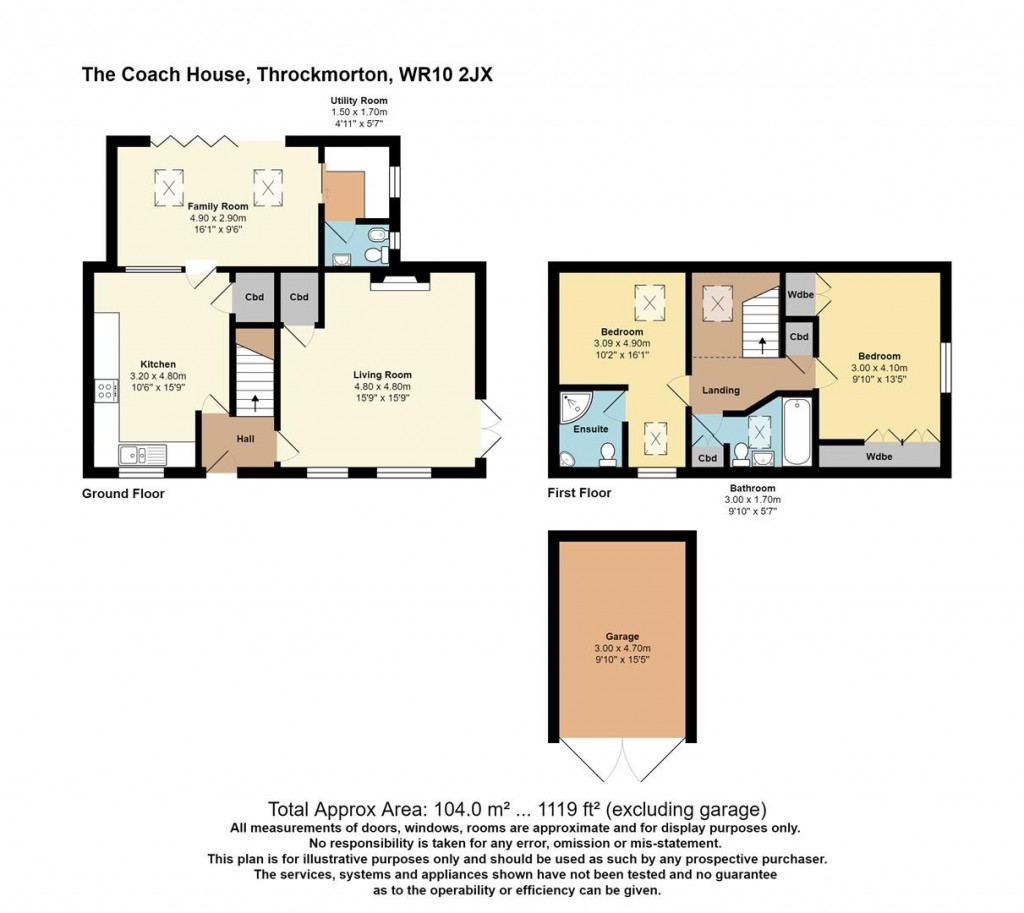entertaining and creating lasting memories with family and friends.
* Well-appointed kitchen seamlessly combines contemporary functionality with
classic charm
* Nearby Attractions: Explore the vibrant surroundings with shopping, dining, and entertainment options in the
nearby Towns
* En-suite facilities to the guest bedroom
* Front garden and courtyard garden with a separate garden, garage/workshop
* Set within a highly coveted village, this residence enjoys the best of both worlds: a serene setting yet close
proximity to essential amenities. And being well-connected to major transport routes and nearby towns.
The Coach House – This captivating two double bedroom gem is situated within the confines of an enclosed courtyard, harmoniously blending with other tastefully converted barns to create a serene and communal living environment. Beyond the charming facade, the residence unfolds, promising a distinctive living experience.
The spacious sitting room having a welcoming log burner that radiates warmth and rustic charm; envision yourself unwinding in the comforting embrace of a crackling fire after a fulfilling day.
The layout of the kitchen is both intuitive and efficient, ensuring that every inch of space is utilized to its fullest potential. The wall units offer a convenient storage solution for kitchen essentials, keeping everything within arm's reach and neatly organized. Meanwhile, the base units provide additional storage for larger items, pots, and pans, maintaining a clutter-free environment.
The transition from the kitchen to the garden room is marked by a set of doors, creating a seamless connection between the two spaces. This architectural choice allows natural light to flood the kitchen, creating a bright and airy atmosphere. It also provides easy access to the courtyard garden, making it a seamless extension of the living space. The garden room, with its bi-fold doors, seamlessly connects the interior to the enclosed courtyard garden, open these doors, creating a fluid transition between indoor and outdoor living. Adjacent to the garden room, is a utility room and cloakroom providing practicality for daily living.
The landing, has a vaulted ceiling, adding a touch of elegance, creating an open and inviting pathway that connects the bedrooms harmoniously. The light and space on the landing enhances the overall ambiance, making it more than just a transitional space but a fantastic feature of the home. The bedrooms both having high ceilings, creating an atmosphere of grandeur and spaciousness. As you enter the master bedroom, you are greeted by the luxury of fitted wardrobes, seamlessly integrating style and functionality. These provide ample storage, ensuring clutter-free living, contributing to the overall sense of order and comfort. The guest bedroom has an en-suite shower room, this additional private space adds a layer of convenience for guests or family members, the carefully appointed en-suite ensures that every stay is both comfortable and accommodating.
The family bathroom has a shower over the bath, combining practicality with indulgence, allowing for a quick rejuvenating shower or a leisurely soak in the tub, the well-designed bathroom offers a space to unwind at the end of the day.
Ample car parking and a separate garage/workshop, providing solutions for storage and hobby enthusiasts. Whether you have a classic car or a selection of bicycles/motorbikes, this property accommodates your needs with its generous space. A separate garden unfolds, mainly laid to lawn, providing a setting for summer barbecues or gardening ventures, this additional outdoor space ensures a plethora of options.
Mains Drainage
Mains Electric
LPG
Mains Water
