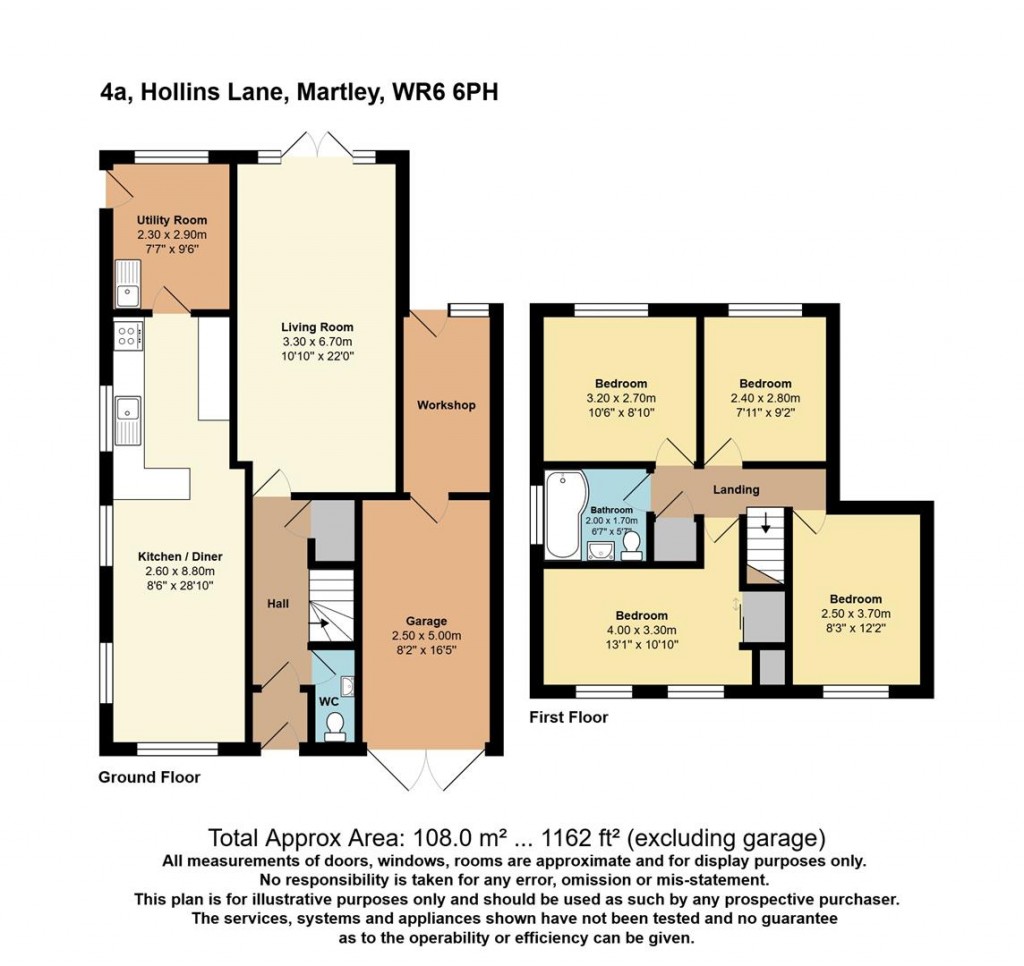The location is highly sought after, providing a peaceful village atmosphere while still being conveniently close to local amenities. Residents can enjoy the tranquillity of rural living, complemented by stunning views over the rolling countryside that surround the home. This idyllic backdrop not only enhances the property's appeal but also offers a wonderful environment for relaxation and outdoor activities.
Inside, the house is designed to cater to family life, with spacious living areas that promote comfort and togetherness. The layout is practical, ensuring that every member of the family can enjoy their own space while still being connected.
This property is a rare find in a desirable location, making it an ideal choice for those looking to settle in a welcoming community. With its combination of space, scenic views, and family-friendly features, this hot property has to be seen.
This detached property is nestled on a peaceful lane and offers ample parking space for multiple vehicles. The front garden wraps around the property, providing both privacy and potential for reconfiguration. Additionally, there is a single garage, perfect for extra storage or conversion into a home office.
Upon entering, you are greeted by a spacious hallway that leads into the generous kitchen/dining area, flooded with natural light. The kitchen windows offer beautiful views across the surrounding fields, creating a serene and inviting space for family gatherings. The room comfortably accommodates a 6-8 person dining table, making mealtime a social affair.
The kitchen itself is equipped with plenty of cabinetry and expansive countertops, making meal preparation a breeze. Integrated appliances, including an oven, microwave, and hob/cooker hood, are strategically placed for convenience, allowing the chef of the house to prepare meals effortlessly. A handy utility room lies just behind the kitchen, housing the washing machine, tumble dryer, and a sink, with a door leading out to the garden—ideal for muddy boots or tending to pets.
At the rear of the ground floor, the main living room enjoys views of the garden and features French doors that create a seamless connection between indoor and outdoor spaces. This generously sized room offers a cosy relaxation area with a large corner sofa, perfect for evenings spent watching TV. There is also ample space for a piano, bookshelves, and additional storage.
Conveniently located at the foot of the stairs is a downstairs WC with a basin and heated towel rail.
An understairs cupboard offers the ideal space for storing coats and shoes, and additional pegs provide extra storage for guests at the base of the stairs.
Upstairs, there are four bedrooms. The master bedroom, located at the front of the property, enjoys stunning views of the countryside and provides ample space for a king-size bed, bedside tables, a dressing table, and built-in wardrobes—creating a peaceful and serene retreat.
The second bedroom, also at the front, is currently used as a child's room and features a cabin bed, desk, and chest of drawers, with the added bonus of beautiful views.
At the rear of the property, there are two additional bedrooms. One is currently used as a home office, catering to the growing trend of remote working, while the fourth bedroom is another child’s room with enough space for a double bed if needed.
The family bathroom has been newly renovated and features a large bath with an overhead shower. A vanity basin with storage drawers and corner shelving optimizes space, while a generous heated towel rail adds a touch of luxury.
The rear garden offers a private, tranquil space perfect for outdoor activities. It has been thoughtfully landscaped, with a new patio area for easy maintenance. The garden includes a large 8-seater table and BBQ area, making it ideal for entertaining. A log store and a convenient storage area are tucked away in the corner, and a side gate provides secure access to the garden, perfect for pets and easy entry.
Located in the sought-after village of Martley. The village offers a local shop, filling station and Post Office and village hall. The Tap and Run pub (in the cricket club building) and the Crown (currently undergoing extensive refurbishment due to reopen later this year with a coffee shop, restaurant and bar) are both in walking distance. There are also wonderful pubs in the local area including the Admiral Rodney and The Talbot at Knightwick.
Located just a stone's throw away in the village is Martley CE Primary School and the renowned Chantry School. In the independent sector, Worcester is home to King's School and the Royal Grammar School.
Approximately 7 miles away is the historic Cathedral City of Worcester which offers extensive amenities including hospitals, bars, restaurants and cafes, cultural and sporting venues.
Worcester (10 miles), Hereford (21 miles), Birmingham (44 miles), Please note that all miles are approximate.
Mains Water
Mains Drainage
Oil fired Central Heating
Mains Electricity
Tax Band E
Administrative deposit:
Fox Town and Country Homes requires a £1,000.00 deposit payable by the purchaser prior to issuing the Memorandum of Sale. This will be reimbursed at the point of completion. If you decide to withdraw from the purchase this deposit may not be reimbursed and the deposit collected either in part or in full and retained by Fox Town and Country Homes to cover administration and re-marketing costs of the property. THIS IS REFUNDABLE UPON COMPLETION
Should any structural defects be found following a survey of the property - a defective legal title, information gathered by usual searches that your solicitor orders that dramatically affect the value of the property and therefore you have no choice but to withdraw from the purchase, or should the sellers withdraw from the sale, you will be reimbursed the full deposit amount paid.
